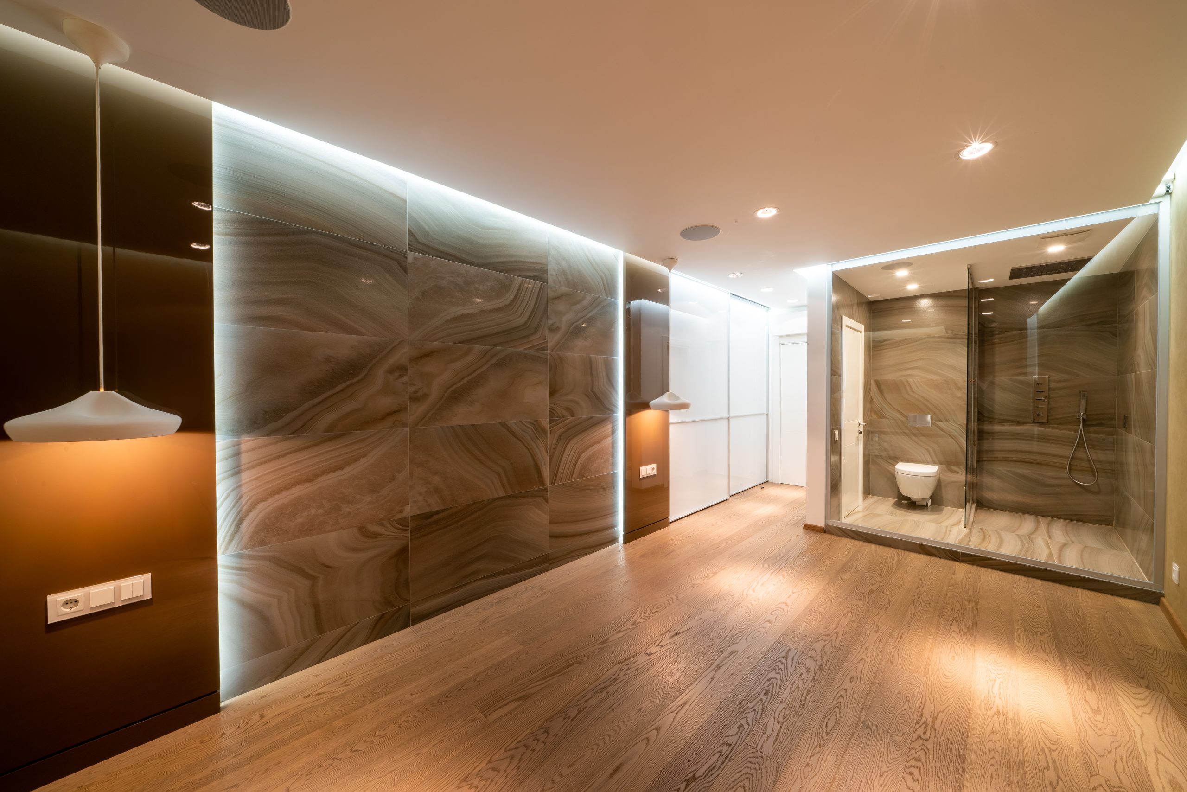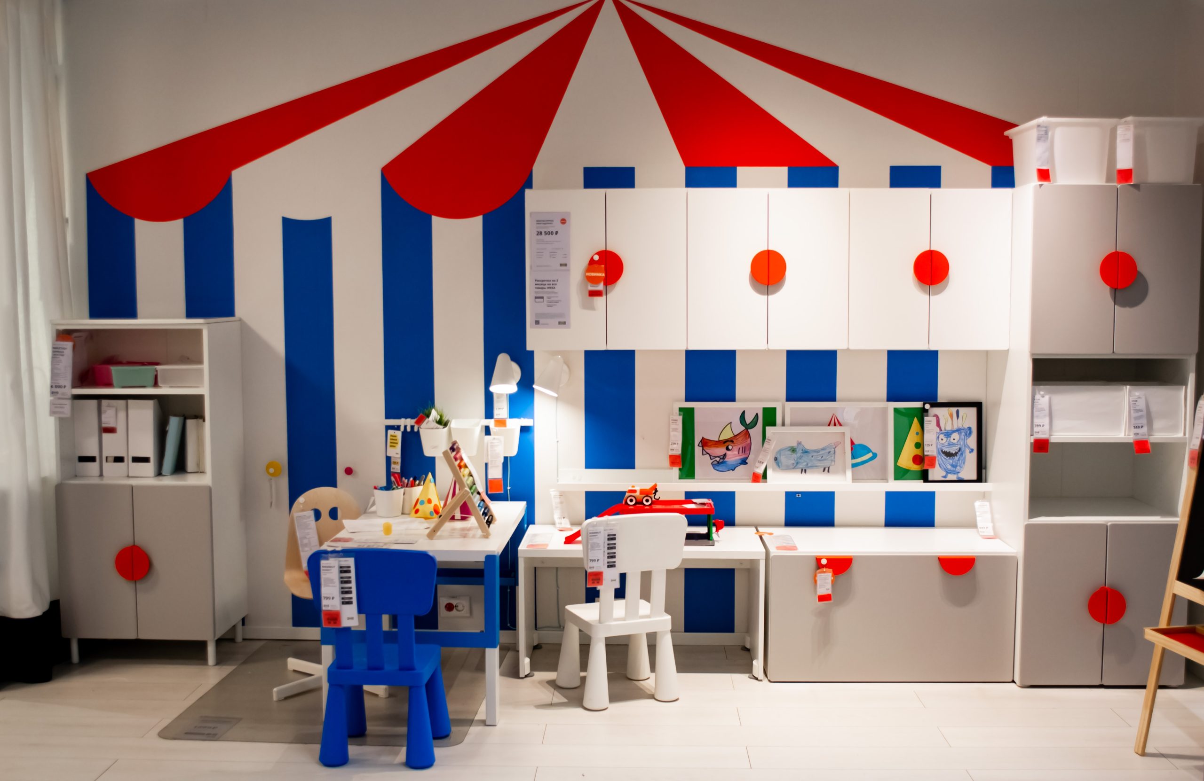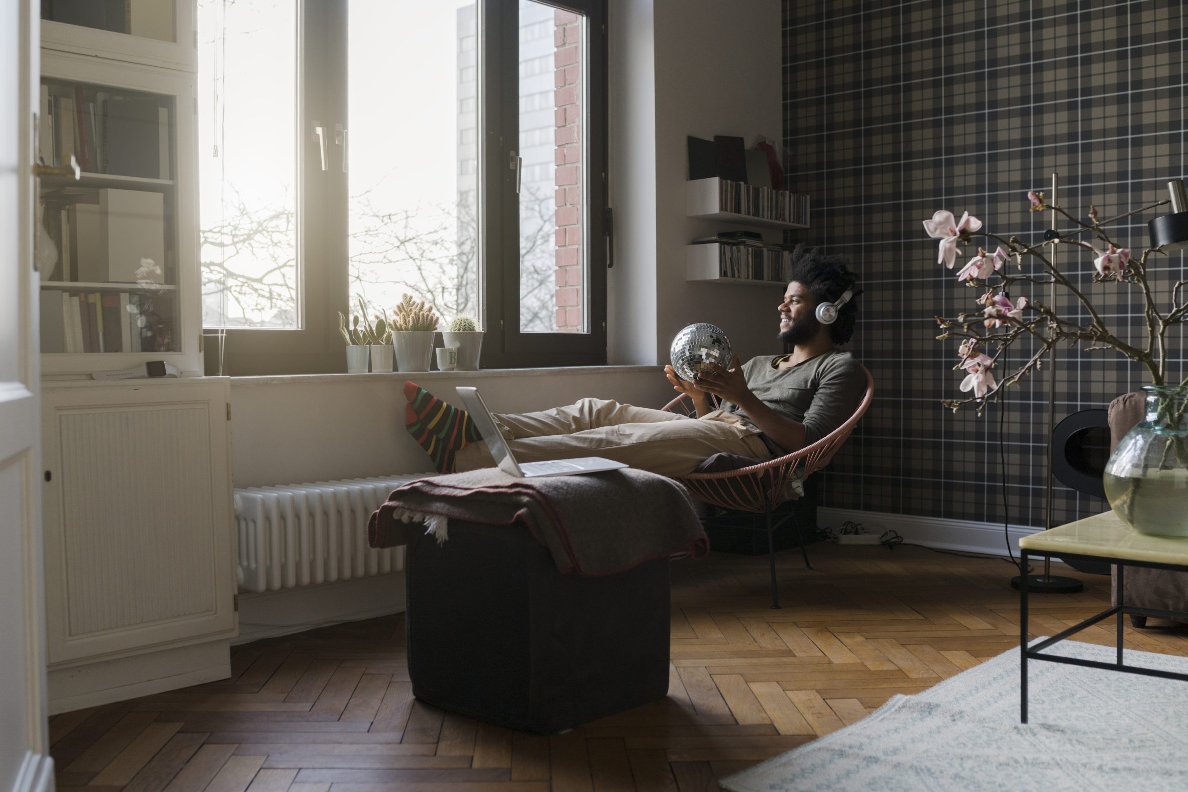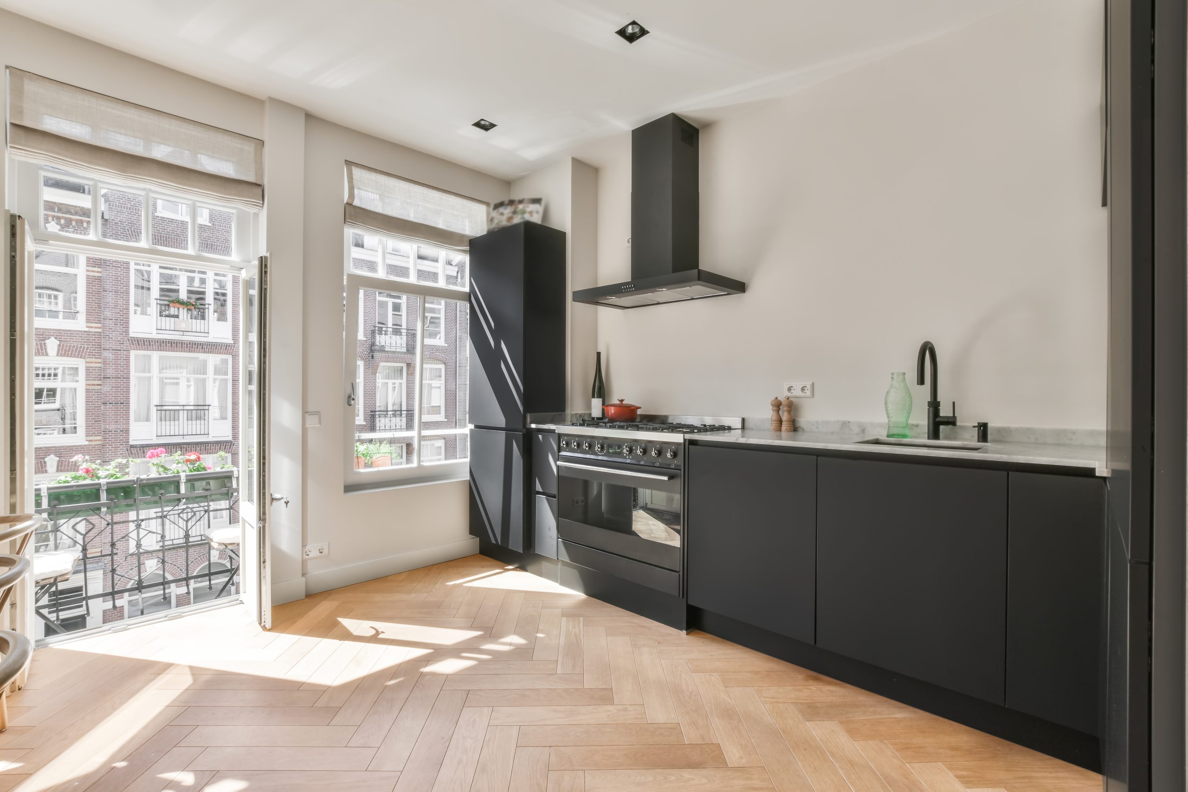If you don’t like your concrete steps or if you want to make your home look nicer from the outside, you can build a portico. A portico is a small roof over a porch that has columns to hold it up. You’ll need to think about the style of your home when you choose a portico design. You should also think about how the portico will make your home look from the street.
The most important thing is to have a home portico design that matches the existing structure of your home. This can be harder than it sounds. You will need to read about different portico designs and how to take cues from your home’s architectural style.
Various Portico Designs
A portico is a small porch that is protected by a roof that is supported by columns. There are many different styles of porticos, from classic to modern to Victorian or Colonial revival. A portico cannot only add visual interest to your home, but it can also protect visitors from the elements and connect the indoors to the outdoors when choosing a portico design, you will want to consider your home’s style and look. But here are some ideas you may want to consider
- Porch combination
- Seating in the portico
- Portico columns over brick
- Enclosed portico with artificial slate roof
- Lengthy portico with six or more columns
- Portico design with matching stone steps and piers
- A portico roof can be used as a balcony on the second level.
- A portico ceiling made of wood painted with fascinating colors
- A half-moon-shaped portico is a roof that goes over the front door.
- Twin pair of portico stairs which goes down on the sides of the porch
YOUR HOME
Hints from Architectural styles
If you want to add a portico to your Colonial home, make sure it matches the style of your house that includes the posts, columns, pillars, and other materials you choose should be in harmony with your home and should be proportionate in size.
When you are choosing materials for your front portico design, look at your home. If your home has brick or stone elements, use those in the design of your portico. You can use outdoor tiles, brick, stacked stone, or wooden planks for the foundation of your porch.
If you have a stoop or porch that you don’t want to get rid of, you can find veneers, slate, brick, or outdoor tile to put over it. Just remember to choose materials that match the stonework and color palette of your home.

Fascinating facts about Portico Design
#1: Palladio was a pioneer of using temple-fronts for secular buildings and he used this style in the UK on a house called The Vyne, Hampshire.
#2: A portico is an area near the front door of a home with a roof. This is a place where you can prepare to go out or come in from the rain. You can open your umbrella before you go outside.
#3: The word portico comes from the Italian word for porch, which came from the Latin word for porch.
#4: Porticos are not just for decoration. They have an important job keeping your family and visitors safe from the weather. They also save you money because tracking in dirt and mud from outside can damage your home.
To get expert guidance on portico design? If you are looking for help designing your house portico, Bara Architects can help. They also offer services for designing porticos for small houses. They are offering the finest guidance on portico design in India and house portico design. For more information click the below link:
https://baraarchitects.com/





